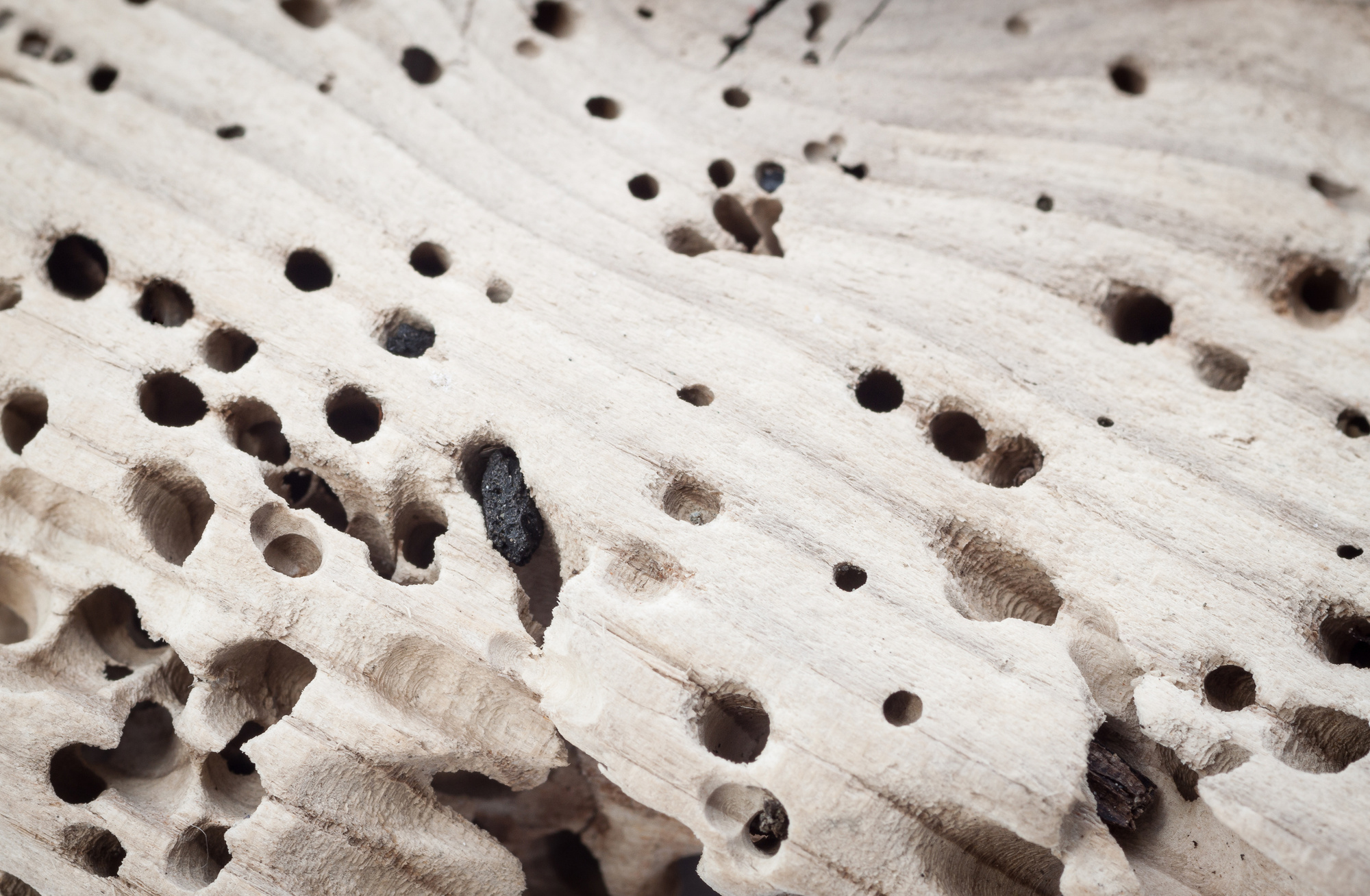Preparing for Concrete Installation: A Step by Step Guide

The cold weather is quickly approaching in the Northern Hemisphere. The days are getting shorter and, very soon, the ground will begin to freeze. Any last-minute digging projects you’re thinking of should be undertaken quickly before the ground becomes harder than concrete.
A study conducted by the National Association of Home Builders reports 56.8% of homes in the United States in 2016 were built on concrete slab foundations. This is up from 46% in 2000. Concrete slabs are on the rise!
Considering that foundations account for 11.3% of construction costs, you may be looking for more economical methods of concrete installation. Or perhaps you’re just an accomplished DIYer and want to tackle a concrete project yourself?
Either way, here’s a step-by-step guide for concrete installation.
Your Step-By-Step Guide To Concrete Installation
There is no such thing as boilerplate construction guidelines. These tips on how to pour a concrete slab will vary widely depending on where you’re located. Sandy or rocky soil or a high water table will alter these recommendations dramatically. Make sure to read up on how to go about concrete pouring in your specific area!
Site Preparation
Start off by finding out about any permits or certifications you may need to undergo a building project. Once your paperwork is in order, you’ll start by inspecting the building site.
Mark the corners of your concrete slab with surveyor’s stakes. Connect the stakes with string to find out how level the ground is. Leveling a site can involve moving tons of soil. If the amount of leveling seems reasonable, you can scrape off some of the soil from the high side towards the low end.
If you’re dealing with sandy soil, you’re in luck! All you’ll need to do is scrape off the topsoil and add some gravel fill to help with drainage. If you’re dealing with more clay-like soil, you’ll need to excavate and build a bedrock of gravel between six and eight inches deep to build your foundation on.
Build Your Concrete Form
Make sure to get straight, unwarped boards for your concrete form. 2 x 12″s are the best for building foundations. For projects where you’ll be pouring concrete without a raised edge, 2 x 6″s may work better.
Make sure to sight-level the boards to help make sure they’re unwarped and you’re building levelly.
Fill And Level
Use granular fill to fill your concrete forms within 5″ of the top and tamp down to be as level as possible. Slope down from the edges to create a thickened ridge of concrete.
Adding rebar to concrete forms greatly helps add strength and increase crack resistance. Find 1/2 ” concrete rebar at your local building center and insert roughly every six inches. Then use a grinder or concrete saw to level the rebar.
Voila! You’re now to ready for concrete pouring! You’ll need to hire a concrete track to pour your slab. If you’re located in Queensland, Australia, the concrete company Hymix is an excellent choice. Read vendor reviews and consult your friend and relatives to find the best concrete companies in your region!
Looking For More Useful Tips?
Whether you’re looking to know more about concrete installation or how to insure a car, you’ll find interesting and useful tips on Lateet.com every single day!
Follow our blog and never miss an interesting tip!



